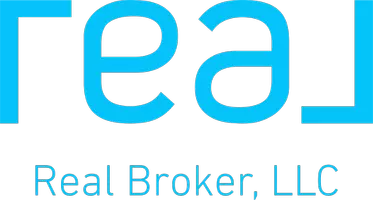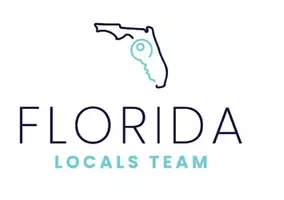For more information regarding the value of a property, please contact us for a free consultation.
2901 LITTLE COUNTRY RD Parrish, FL 34219
Want to know what your home might be worth? Contact us for a FREE valuation!

Our team is ready to help you sell your home for the highest possible price ASAP
Key Details
Sold Price $925,000
Property Type Single Family Home
Sub Type Single Family Residence
Listing Status Sold
Purchase Type For Sale
Square Footage 3,762 sqft
Price per Sqft $245
Subdivision River Wilderness Ph Ii-B
MLS Listing ID A4653419
Sold Date 07/31/25
Bedrooms 3
Full Baths 2
Half Baths 1
HOA Fees $194/ann
HOA Y/N Yes
Annual Recurring Fee 2336.0
Year Built 1998
Annual Tax Amount $6,364
Lot Size 0.450 Acres
Acres 0.45
Property Sub-Type Single Family Residence
Source Stellar MLS
Property Description
Located in River Wilderness gated golf course community on the 16th fairway--This home is VERY special--one of a kind- upgrades galore!! Wood cabinets with granite counter tops--crown molding in all rooms--beamed decorator tin ceilings in the kitchen and family room--built-in bar in breakfast room--2 dishwashers--besides the Kitchen Aid side by side refrigerator there are also 2 refrigerator drawers in the kitchen island- kitchen was remolded in 2008--Miele coffee system--salt water pool was installed in 2010--it is heated with gas and also has an inground gas heated spa. The other upgrades--tankless hot water heater-2015, new A/C 2014, new tile roof 2013, garage A/C 2017-- garage also has built-in storage cabinets with a slat wall with hanging hooks, new pool cage 2016. Home office has TWO built-in work stations!!! The pool lanai has a covered bar with a PIZZA OVEN!! This home is a must see-- you will not be disappointed. FURNITURE IS AVAILABLE
Location
State FL
County Manatee
Community River Wilderness Ph Ii-B
Area 34219 - Parrish
Zoning PDR
Rooms
Other Rooms Breakfast Room Separate, Den/Library/Office, Family Room, Formal Dining Room Separate, Formal Living Room Separate, Inside Utility
Interior
Interior Features Built-in Features, Ceiling Fans(s), Central Vaccum, Crown Molding, High Ceilings, Open Floorplan, Primary Bedroom Main Floor, Solid Wood Cabinets, Split Bedroom, Stone Counters, Tray Ceiling(s), Walk-In Closet(s), Wet Bar, Window Treatments
Heating Central, Electric
Cooling Central Air
Flooring Carpet, Ceramic Tile
Fireplace false
Appliance Built-In Oven, Cooktop, Dishwasher, Disposal, Dryer, Gas Water Heater, Ice Maker, Microwave, Range, Range Hood, Refrigerator, Washer, Wine Refrigerator
Laundry Gas Dryer Hookup, Laundry Room, Washer Hookup
Exterior
Exterior Feature Awning(s), Lighting, Outdoor Grill, Outdoor Shower, Shade Shutter(s), Sliding Doors, Sprinkler Metered
Parking Features Driveway, Garage Door Opener, Garage Faces Side, Golf Cart Garage, Ground Level, Oversized
Garage Spaces 3.0
Pool Chlorine Free, Gunite, Heated, Salt Water, Screen Enclosure
Community Features Clubhouse, Deed Restrictions, Fitness Center, Gated Community - Guard, Golf Carts OK, Golf, No Truck/RV/Motorcycle Parking, Playground, Pool, Restaurant, Sidewalks, Tennis Court(s), Street Lights
Utilities Available Cable Connected, Electricity Connected, Propane, Sewer Connected, Sprinkler Meter, Underground Utilities, Water Connected
Amenities Available Fence Restrictions, Gated, Security, Vehicle Restrictions
View Y/N 1
Water Access 1
Water Access Desc River
View Golf Course, Water
Roof Type Tile
Porch Covered, Patio, Rear Porch, Screened
Attached Garage true
Garage true
Private Pool Yes
Building
Lot Description In County, Landscaped, Level, Near Golf Course, On Golf Course, Oversized Lot, Sidewalk, Paved
Entry Level One
Foundation Slab
Lot Size Range 1/4 to less than 1/2
Sewer Public Sewer
Water Public
Architectural Style Custom
Structure Type Block,Stucco
New Construction false
Schools
Elementary Schools Annie Lucy Williams Elementary
Middle Schools Buffalo Creek Middle
High Schools Parrish Community High
Others
Pets Allowed Yes
HOA Fee Include Guard - 24 Hour,Common Area Taxes,Management,Private Road,Security
Senior Community No
Ownership Fee Simple
Monthly Total Fees $194
Acceptable Financing Cash, Conventional, VA Loan
Membership Fee Required Required
Listing Terms Cash, Conventional, VA Loan
Special Listing Condition None
Read Less

© 2025 My Florida Regional MLS DBA Stellar MLS. All Rights Reserved.
Bought with RE/MAX CHAMPIONS
GET MORE INFORMATION


