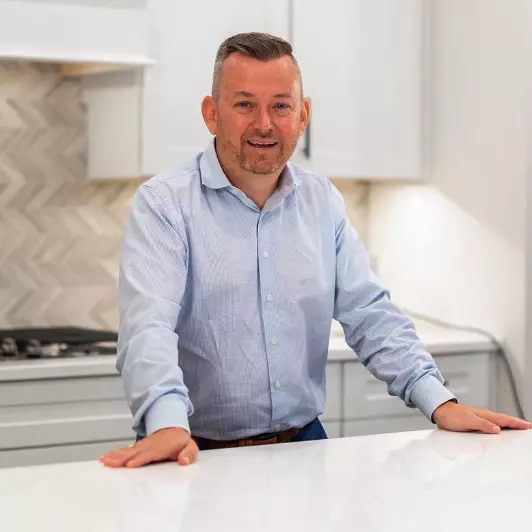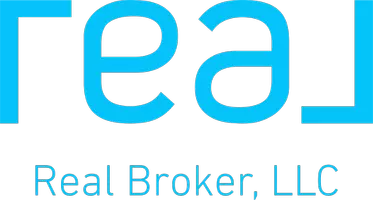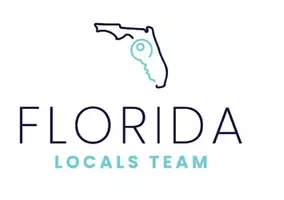For more information regarding the value of a property, please contact us for a free consultation.
5397 Pelican Way St Augustine, FL 32080
Want to know what your home might be worth? Contact us for a FREE valuation!

Our team is ready to help you sell your home for the highest possible price ASAP
Key Details
Sold Price $817,500
Property Type Single Family Home
Sub Type Single Family Residence
Listing Status Sold
Purchase Type For Sale
Square Footage 1,656 sqft
Price per Sqft $493
Subdivision Anastasia Hills
MLS Listing ID 251479
Sold Date 04/25/25
Style 2 Story,Cottage,Traditional,Single Family Home
Bedrooms 3
Full Baths 2
HOA Y/N No
Total Fin. Sqft 1656
Year Built 1981
Annual Tax Amount $2,355
Tax Year 2024
Lot Size 9,147 Sqft
Acres 0.21
Property Sub-Type Single Family Residence
Property Description
Warmer, sunny weather is finally here and summer beach days are just a couple of weeks away! Welcome home to 5397 Pelican Way...an incredible beach home located east of A1A and just three houses to the beach! Neighbors wave as they walk to the beach or ride their bikes and best of all...in just a few steps beyond the front door, you'll also be on the gorgeous white sand beaches of St. Augustine and swimming in the beautiful blue ocean waters! Positioned on a natural sand ridge, you'll enjoy gorgeous water views with boats on the horizon and pelicans floating by on the sea breezes. This spectacular beach home is fully fenced, sits on an oversized lot w room for a pool and is highlighted by a fantastic, maintenance free landscape. It offers numerous spots for parking and three bedrooms and two full baths in a fabulous, flexible floor plan. The first floor entry is accented w custom bookshelves in an oversized foyer/drop zone, which then leads into a main floor master or guest suite... w a huge walk in closet/storage space...bathroom w soaking tub and stacked laundry. Also on the first floor is the finished garage with plenty of room for your beach/fishing gear or it could easily be converted to a game room for football Saturdays or child's play area. Upstairs you will find soaring ceilings and expansive windows showcasing the incredible views and the open concept living area with the stunning, renovated chefs kitchen. Open the sliding glass door, hear the waves and enjoy your morning coffee on the ocean/water view deck or string the hammock and enjoy your favorite book! Also on the upper level you will find two additional bedrooms which can be configured to your needs...master bedroom w back deck access, third bedroom/office, quiet retreat or wellness area...two fabulous decks, one w ocean views, the other offering a quiet spot to relax amidst the green canopy of the Florida natural backyard. Beyond the neighborhood, venture out a bit and you will find easy access to the intercoastal public boat launch, the local private golf course and country club, fabulous restaurants and markets, the St. Augustine pier and Amphitheater and downtown St. Augustine. Also within easy driving distance: Jacksonville, Daytona, Orlando, Gainesville and every town in between! Come see why St. Augustine was recently voted one of the top 10 most welcoming towns and come enjoy all that St. Augustine and the beach life offers...come enjoy 5397 Pelican Way!!
Location
State FL
County St. Johns
Area 07
Zoning RS-3
Location Details East of A1A,Ocean View,Water View
Rooms
Primary Bedroom Level 1
Master Bathroom Tub/Shower Combo
Master Bedroom 1
Dining Room Combo
Interior
Interior Features Ceiling Fans, Dishwasher, Disposal, Dryer, Garage Door, Microwave, Range, Refrigerator, Shed, Window Treatments, Washer/Dryer
Heating Central, Electric
Cooling Central, Electric
Flooring Carpet, Tile
Exterior
Parking Features 1 Car Garage, Off Street, Addional Parking, Garage Door Opener
Community Features Beach Access
Roof Type Metal
Topography Paved
Building
Story 2
Water County
Architectural Style 2 Story, Cottage, Traditional, Single Family Home
Level or Stories 2
New Construction No
Schools
Elementary Schools W. D. Hartley Elementary
Middle Schools Gamble Rogers Middle
High Schools Pedro Menendez High School
Others
Senior Community No
Acceptable Financing Cash, Conv
Listing Terms Cash, Conv
Read Less
GET MORE INFORMATION




