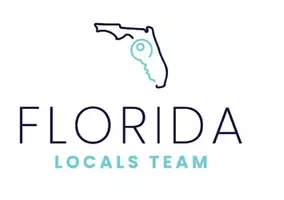3473 MIDDLEBROOK PL St. Cloud, FL 34773

UPDATED:
Key Details
Property Type Single Family Home
Sub Type Single Family Residence
Listing Status Active
Purchase Type For Sale
Square Footage 2,064 sqft
Price per Sqft $201
Subdivision Harmony Village
MLS Listing ID 2116002
Bedrooms 4
Full Baths 2
Construction Status Updated/Remodeled
HOA Fees $110/ann
HOA Y/N Yes
Year Built 2017
Annual Tax Amount $4,799
Lot Size 9,583 Sqft
Acres 0.22
Property Sub-Type Single Family Residence
Source realMLS (Northeast Florida Multiple Listing Service)
Property Description
Imagine hosting lively barbecues or relaxing evenings in your expansive, fully screened in Lanai, fenced backyard—an entertainer's dream for your family and pets. The open, sunlit interior welcomes you with warmth and style, creating the perfect backdrop for new memories and cherished traditions.
But this home is just the beginning. Harmony isn't just a neighborhood—it's a vibrant lifestyle. Picture your days spent lounging by the sparkling community pool, unwinding fishing at the Pier, Playing Golf or exploring lush parks and scenic walking trails. Enjoy the convenience of nearby restaurants, vet, coffee shops and amenities, all within a friendly, close-knit community that truly lives up to it's name.
Location
State FL
County Osceola
Community Harmony Village
Area 993-Out Of Area-South
Direction Coming from the east on 192 from 441 (Holopaw Rd.) Head west on US-192 W toward Turn Around Bay Rd 5.4 mi Turn right onto Harmony Square Dr 0.2 mi Turn right onto Harmony Square Dr S 0.1 mi Turn right onto Five Oaks Dr 0.5 mi Turn right onto Middlebrook Pl Destination will be on the left 0.2 mi--
Interior
Interior Features Breakfast Bar, Open Floorplan, Vaulted Ceiling(s)
Heating Central, Electric
Cooling Central Air, Electric
Flooring Laminate, Tile
Furnishings Unfurnished
Laundry Electric Dryer Hookup, In Unit
Exterior
Parking Features Attached, Garage
Garage Spaces 2.0
Fence Back Yard, Vinyl
Utilities Available Electricity Connected, Sewer Connected, Water Connected
Amenities Available Park
View Protected Preserve, Trees/Woods
Roof Type Shingle
Porch Covered, Patio, Rear Porch, Screened
Total Parking Spaces 2
Garage Yes
Private Pool No
Building
Lot Description Cul-De-Sac
Faces Southwest
Sewer Public Sewer
Water Public
Structure Type Block,Stucco
New Construction No
Construction Status Updated/Remodeled
Schools
Elementary Schools Other
Middle Schools Other
High Schools Other
Others
Senior Community No
Tax ID 292632329700010190
Acceptable Financing Cash, Conventional, FHA, VA Loan
Listing Terms Cash, Conventional, FHA, VA Loan
GET MORE INFORMATION





