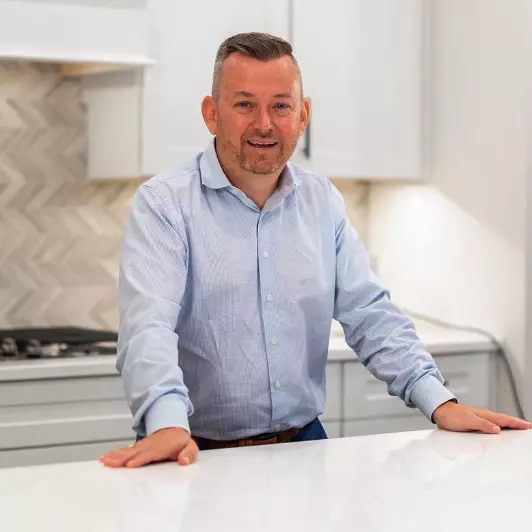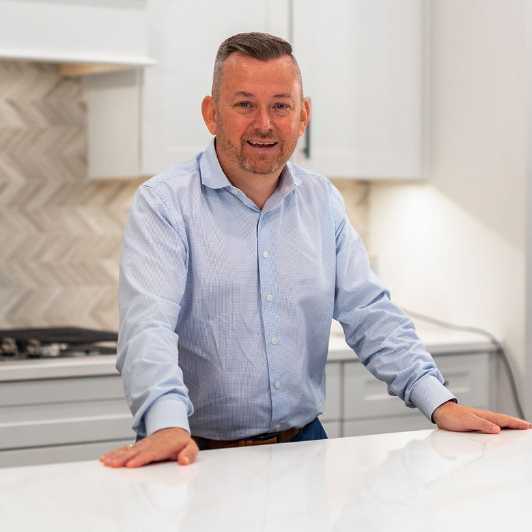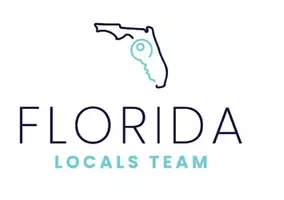Bought with
16916 FILLY LN Odessa, FL 33556

Open House
Sat Oct 18, 11:00am - 2:00pm
Sun Oct 19, 11:00am - 1:00pm
UPDATED:
Key Details
Property Type Single Family Home
Sub Type Single Family Residence
Listing Status Active
Purchase Type For Sale
Square Footage 2,939 sqft
Price per Sqft $284
Subdivision The Trails At Van Dyke Farms
MLS Listing ID TB8438402
Bedrooms 5
Full Baths 3
Construction Status Completed
HOA Fees $800/ann
HOA Y/N Yes
Annual Recurring Fee 800.0
Year Built 1993
Annual Tax Amount $5,161
Lot Size 0.400 Acres
Acres 0.4
Lot Dimensions 111x155
Property Sub-Type Single Family Residence
Source Stellar MLS
Property Description
The kitchen and main living areas have been beautifully updated, featuring engineered hardwood floors, plantation shutters, and spacious, light-filled gathering spaces that open to the screened pool and lanai. The split-bedroom layout provides privacy, while the large laundry room and three-car garage add convenience and storage.
Set on a manicured lot backing to natural canals and streams, this home offers a peaceful backdrop for outdoor living. Recent updates include a new roof (October 2025). Located in one of Odessa's most desirable communities, zoned for top-rated schools, this is the ideal place to settle in and stay awhile.
Van Dyke Farms offers a true sense of community with tree-lined streets, multiple sports courts, playgrounds, and scenic lakes surrounded by conservation. Enjoy easy access to the Veterans Expressway, downtown Tampa, and the Gulf beaches, all just minutes away.
Location
State FL
County Hillsborough
Community The Trails At Van Dyke Farms
Area 33556 - Odessa
Zoning PD
Rooms
Other Rooms Formal Dining Room Separate, Formal Living Room Separate
Interior
Interior Features Crown Molding, Eat-in Kitchen, Kitchen/Family Room Combo, Living Room/Dining Room Combo, Primary Bedroom Main Floor, Solid Surface Counters, Solid Wood Cabinets, Stone Counters, Thermostat, Walk-In Closet(s)
Heating Central, Electric
Cooling Central Air
Flooring Carpet, Luxury Vinyl
Fireplaces Type Family Room, Wood Burning
Fireplace true
Appliance Dishwasher, Disposal, Dryer, Electric Water Heater, Microwave, Range, Refrigerator, Washer, Water Softener
Laundry Inside, Laundry Room
Exterior
Exterior Feature Sliding Doors
Parking Features Garage Door Opener
Garage Spaces 3.0
Pool Gunite, In Ground, Screen Enclosure
Community Features Deed Restrictions, Park, Playground, Racquetball, Sidewalks, Tennis Court(s)
Utilities Available Electricity Connected, Public, Sewer Connected, Water Connected
Waterfront Description Creek
View Y/N Yes
View Park/Greenbelt, Trees/Woods
Roof Type Shingle
Porch Covered, Patio
Attached Garage true
Garage true
Private Pool Yes
Building
Lot Description Conservation Area, Cul-De-Sac, Landscaped
Story 1
Entry Level One
Foundation Slab
Lot Size Range 1/4 to less than 1/2
Sewer Public Sewer
Water Public
Structure Type Block,Stucco
New Construction false
Construction Status Completed
Schools
Elementary Schools Hammond Elementary School
Middle Schools Martinez-Hb
High Schools Steinbrenner High School
Others
Pets Allowed Yes
Senior Community No
Ownership Fee Simple
Monthly Total Fees $66
Acceptable Financing Cash, Conventional, FHA, VA Loan
Membership Fee Required Required
Listing Terms Cash, Conventional, FHA, VA Loan
Special Listing Condition None
Virtual Tour https://my.matterport.com/show/?m=WMkXJvcMC7v&brand=0&mls=1&

GET MORE INFORMATION





