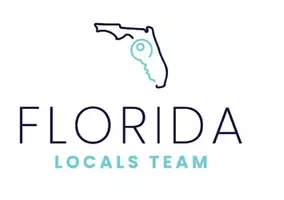Bought with
9218 FOX SPARROW RD Tampa, FL 33626

UPDATED:
Key Details
Property Type Townhouse
Sub Type Townhouse
Listing Status Pending
Purchase Type For Sale
Square Footage 2,200 sqft
Price per Sqft $249
Subdivision West Lake Twnhms Ph 2
MLS Listing ID TB8426589
Bedrooms 3
Full Baths 2
Half Baths 1
HOA Fees $300/mo
HOA Y/N Yes
Annual Recurring Fee 3600.0
Year Built 2018
Annual Tax Amount $7,819
Lot Size 3,920 Sqft
Acres 0.09
Property Sub-Type Townhouse
Source Stellar MLS
Property Description
Step inside to discover a beautifully upgraded interior with an open layout, modern finishes, and no carpet throughout—a perfect mix of elegance and low maintenance. The home is loaded with thoughtful upgrades and built-ins, including a high-end water filtering system, creating a move-in-ready, luxury living experience.
Enjoy the best of Westchase living with top-rated schools from elementary to high school, plus a prime location surrounded by shopping, dining, and entertainment. Just 10 minutes from Tampa International Airport, this home combines convenience with a vibrant lifestyle.
Don't miss this rare opportunity to own a corner-unit townhome in one of Tampa Bay's most desirable areas!
Location
State FL
County Hillsborough
Community West Lake Twnhms Ph 2
Area 33626 - Tampa/Northdale/Westchase
Zoning PD
Rooms
Other Rooms Loft, Storage Rooms
Interior
Interior Features Ceiling Fans(s), Kitchen/Family Room Combo, Living Room/Dining Room Combo, Open Floorplan, PrimaryBedroom Upstairs, Solid Surface Counters, Split Bedroom, Thermostat, Walk-In Closet(s), Window Treatments
Heating Central
Cooling Central Air
Flooring Ceramic Tile, Luxury Vinyl
Furnishings Unfurnished
Fireplace false
Appliance Dishwasher, Disposal, Dryer, Microwave, Range, Refrigerator, Washer, Water Purifier, Water Softener
Laundry Inside, Laundry Room
Exterior
Exterior Feature Hurricane Shutters, Lighting, Rain Gutters, Sidewalk, Sliding Doors
Parking Features Covered, Driveway, Electric Vehicle Charging Station(s)
Garage Spaces 2.0
Community Features Association Recreation - Owned, Gated Community - No Guard, Pool
Utilities Available Electricity Available, Electricity Connected, Public, Sewer Available, Sewer Connected, Water Available, Water Connected
Amenities Available Gated, Maintenance, Pool
View Y/N Yes
View Water
Roof Type Shingle
Porch Enclosed, Rear Porch, Screened
Attached Garage true
Garage true
Private Pool No
Building
Lot Description City Limits, Landscaped, Sidewalk, Paved
Story 2
Entry Level Two
Foundation Slab
Lot Size Range 0 to less than 1/4
Sewer Public Sewer
Water Public
Structure Type Stucco
New Construction false
Schools
Elementary Schools Deer Park Elem-Hb
Middle Schools Davidsen-Hb
High Schools Sickles-Hb
Others
Pets Allowed Yes
HOA Fee Include Pool,Escrow Reserves Fund,Insurance,Maintenance Structure,Maintenance Grounds,Pest Control,Private Road,Sewer,Trash,Water
Senior Community No
Ownership Fee Simple
Monthly Total Fees $300
Acceptable Financing Cash, Conventional, FHA, VA Loan
Membership Fee Required Required
Listing Terms Cash, Conventional, FHA, VA Loan
Special Listing Condition None
Virtual Tour https://www.propertypanorama.com/instaview/stellar/TB8426589

GET MORE INFORMATION





