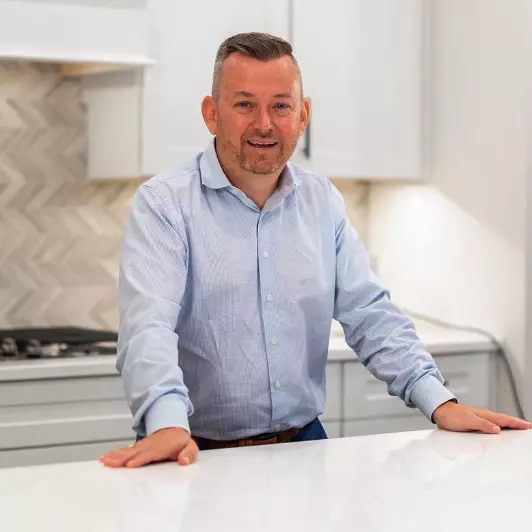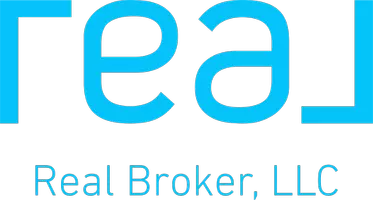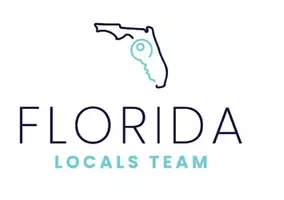5222 HOLLYCREST DR Jacksonville, FL 32205

UPDATED:
Key Details
Property Type Single Family Home
Sub Type Single Family Residence
Listing Status Active
Purchase Type For Sale
Square Footage 1,416 sqft
Price per Sqft $162
Subdivision Hillcrest
MLS Listing ID 2108695
Style Ranch
Bedrooms 3
Full Baths 1
HOA Y/N No
Year Built 1954
Annual Tax Amount $2,906
Lot Size 8,276 Sqft
Acres 0.19
Property Sub-Type Single Family Residence
Source realMLS (Northeast Florida Multiple Listing Service)
Property Description
Location
State FL
County Duval
Community Hillcrest
Area 052-Lakeshore
Direction From I-10 take Cassat Ave south and turn right on Hollycrest. House is on the left.
Interior
Interior Features Breakfast Bar, Ceiling Fan(s)
Heating Central
Cooling Central Air
Flooring Laminate, Tile
Furnishings Partially
Laundry In Garage
Exterior
Parking Features Carport, Detached, Garage
Garage Spaces 1.0
Carport Spaces 1
Fence Back Yard
Utilities Available Electricity Connected, Sewer Connected, Water Connected
Roof Type Shingle
Total Parking Spaces 1
Garage Yes
Private Pool No
Building
Sewer Public Sewer
Water Public
Architectural Style Ranch
Structure Type Concrete
New Construction No
Schools
Elementary Schools Hyde Park
Middle Schools Lake Shore
High Schools Riverside
Others
Senior Community No
Tax ID 0675010000
Acceptable Financing Cash, Conventional, FHA, VA Loan
Listing Terms Cash, Conventional, FHA, VA Loan
GET MORE INFORMATION





