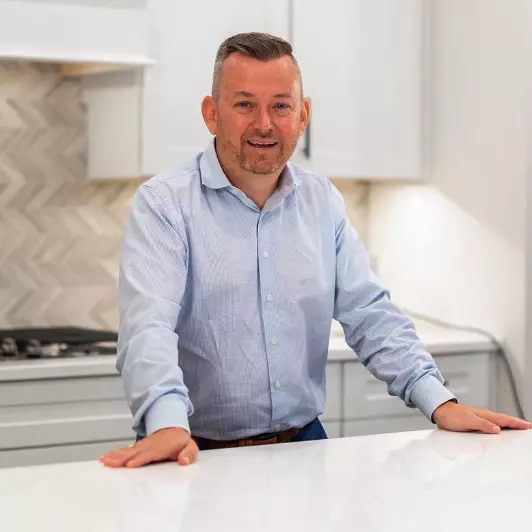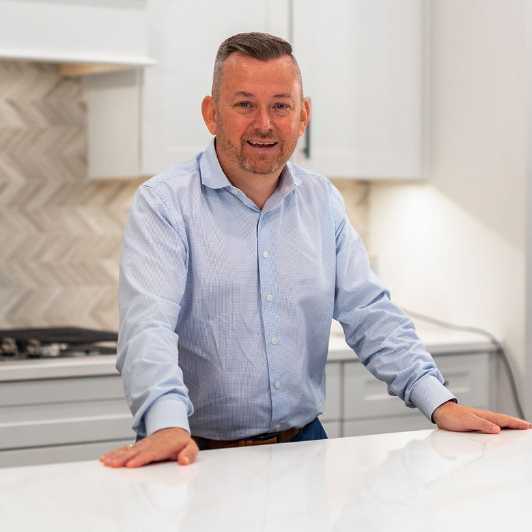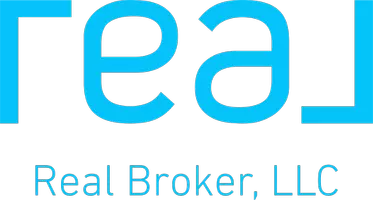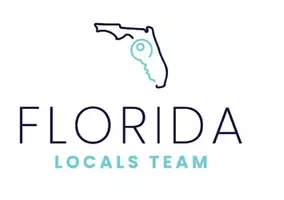86371 EASTPORT DR Fernandina Beach, FL 32034

UPDATED:
Key Details
Property Type Single Family Home
Sub Type Single Family Residence
Listing Status Active
Purchase Type For Sale
Square Footage 2,103 sqft
Price per Sqft $309
Subdivision North Hampton
MLS Listing ID 2108633
Style Traditional
Bedrooms 3
Full Baths 2
Construction Status Updated/Remodeled
HOA Fees $1,230/Semi-Annually
HOA Y/N Yes
Year Built 2002
Annual Tax Amount $4,052
Lot Size 0.300 Acres
Acres 0.3
Lot Dimensions 58.61x137.6x119.48x193.71
Property Sub-Type Single Family Residence
Source realMLS (Northeast Florida Multiple Listing Service)
Property Description
Don't miss this stunning 3-bedroom, 2-bath home nestled in the highly sought-after North Hampton Golf Community. Freshly painted and impeccably maintained, this residence boasts a spacious split-bedroom floor plan with numerous upgrades throughout.
Enjoy two inviting family rooms and a separate dining area, all enhanced by soaring 12-14-foot ceilings, built-in cabinetry, decorative wall décor and elegant brushed gold light fixtures. The main family room features a modern electric fireplace framed by a designer wooden mantel, perfectly complemented by a 75'' TV mounted above.
The open kitchen is a chef's dream, offering a large granite bar with seating for four, granite countertops, stainless steel appliances, and 42'' cabinets. Plantation shutters add charm and privacy throughout the home. Durable, wood-grain textured LVP flooring flows throughout, with tile flooring in the bathrooms and laundry room—no carpet here. The owner's suite is a true retreat, opening onto a spacious screened lanai overlooking serene preserve views. The luxurious ensuite bath includes a large walk-in closet with custom built-in shelving, a double vanity, walk-in shower, and a garden tub.
Step outside to your private backyard oasis featuring tranquil preserve views, 17 x 10 Paver pad, a charming wooden swing, a raised herb garden, Japanese blueberries, and ample space for a playground. Roof is 2024, HVAC is 8 yrs old (Serviced), Water Heater - 2024, Appliances - 2024, New Waterproof LVP flooring (extra boxes available) New Lanai Ceiling Fans, All light fixtures-LED & new track for sliding glass doors to lanai. Pest control Service and Sprinkler System. The North Hampton community is centered around an Arnold Palmer-designed golf course and offers a wealth of amenities, including: Adult and family swimming pool, Clubhouse, Pickleball, tennis, basketball courts, Soccer field. Community Outpost with fishing dock, boat dock, and kayak launch on Lofton Creek. On-site boat and RV storage. Clubhouse and Outpost available for family events. HOA Fees Include: Internet, security, cable, access to pools, playground, tennis, pickleball, soccer field, kayak/canoe launch, with golf membership optional. Conveniently located just minutes from the stunning beaches of Amelia Island and the historic charm of downtown Fernandina Beach. Make your appointment today!
Location
State FL
County Nassau
Community North Hampton
Area 472-Oneil/Nassaville/Holly Point
Direction From SR200, turn onto Amelia Concourse. Turn right into North Hampton Community. Turn right at Hampton Bays Dr. Turn right onto Eastport, house is on the right.
Interior
Interior Features Breakfast Bar, Built-in Features, Ceiling Fan(s), Eat-in Kitchen, Entrance Foyer, Kitchen Island, Open Floorplan, Primary Bathroom -Tub with Separate Shower, Split Bedrooms, Vaulted Ceiling(s), Walk-In Closet(s)
Heating Central
Cooling Central Air
Flooring Laminate, Tile
Fireplaces Number 1
Fireplaces Type Electric
Furnishings Unfurnished
Fireplace Yes
Laundry Electric Dryer Hookup, Washer Hookup
Exterior
Parking Features Garage Door Opener
Garage Spaces 2.0
Fence Back Yard, Wood, Other
Utilities Available Cable Connected, Electricity Connected, Sewer Connected, Water Connected
Amenities Available Park
View Protected Preserve
Roof Type Shingle
Porch Covered, Front Porch, Rear Porch, Screened
Total Parking Spaces 2
Garage Yes
Private Pool No
Building
Lot Description Irregular Lot
Faces Northeast
Sewer Private Sewer
Water Public
Architectural Style Traditional
Structure Type Stucco
New Construction No
Construction Status Updated/Remodeled
Schools
Elementary Schools Yulee
Middle Schools Yulee
High Schools Yulee
Others
HOA Name Leland Management
HOA Fee Include Cable TV,Internet,Security
Senior Community No
Tax ID 122N27146000850000
Security Features Smoke Detector(s)
Acceptable Financing Cash, Conventional, FHA, VA Loan
Listing Terms Cash, Conventional, FHA, VA Loan
GET MORE INFORMATION





