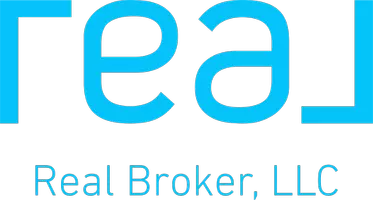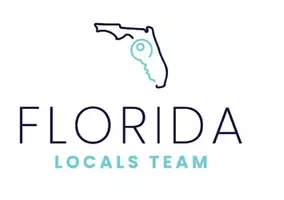5107 GLENHURST LN New Port Richey, FL 34653
Open House
Sat Sep 06, 12:00pm - 3:00pm
UPDATED:
Key Details
Property Type Single Family Home
Sub Type Single Family Residence
Listing Status Active
Purchase Type For Sale
Square Footage 1,553 sqft
Price per Sqft $209
Subdivision Deer Park
MLS Listing ID TB8424478
Bedrooms 3
Full Baths 2
HOA Y/N No
Year Built 1983
Annual Tax Amount $4,494
Lot Size 6,969 Sqft
Acres 0.16
Property Sub-Type Single Family Residence
Source Stellar MLS
Property Description
The Secondary Bedroom and Bathroom are in the Front Right of the home, perfect for guests. The Third Bedroom is in the Back Right of the Home, off the Bonus Room, and currently being used as a Craft Room. EXTENDED (17.5 x 11) Screened Back Patio offers additional outdoor entertaining space, perfect for hosting weekend BBQ's or enjoying your morning coffee. Step OUTSIDE to your Private Fenced Backyard with NO REAR NEIGHBORS! You have space for additional seating and fire pit, PLUS so much more room to garden. This beautiful CONSERVATION homesite offers Peace & Privacy. Nearby beaches, golf course, schools, shopping and much more! Easy access onto major roads, highways, and the Suncoast Expressway-589 making commutes to Tampa and the airport a breeze. Don't miss your OPPORTUNITY to own this affordable HOME in a well-established COMMUNITY with NO HOA or CDD fees. Schedule your appointment TODAY!
Location
State FL
County Pasco
Community Deer Park
Area 34653 - New Port Richey
Zoning R4
Rooms
Other Rooms Bonus Room
Interior
Interior Features Ceiling Fans(s)
Heating Central
Cooling Central Air
Flooring Tile
Fireplace false
Appliance Dishwasher, Dryer, Electric Water Heater, Microwave, Range, Refrigerator, Washer
Laundry In Garage
Exterior
Exterior Feature Rain Gutters
Garage Spaces 2.0
Fence Chain Link, Wood
Utilities Available BB/HS Internet Available, Cable Available, Electricity Available, Sewer Available, Water Available
View Trees/Woods
Roof Type Shingle
Porch Covered, Enclosed, Screened
Attached Garage true
Garage true
Private Pool No
Building
Lot Description Conservation Area
Story 1
Entry Level One
Foundation Slab
Lot Size Range 0 to less than 1/4
Sewer Public Sewer
Water Public
Architectural Style Ranch
Structure Type Block,Stucco,Frame
New Construction false
Schools
Elementary Schools Deer Park Elementary-Po
Middle Schools River Ridge Middle-Po
High Schools River Ridge High-Po
Others
Senior Community No
Ownership Fee Simple
Acceptable Financing Cash, Conventional, FHA, VA Loan
Listing Terms Cash, Conventional, FHA, VA Loan
Special Listing Condition None
Virtual Tour https://www.propertypanorama.com/instaview/stellar/TB8424478

GET MORE INFORMATION




