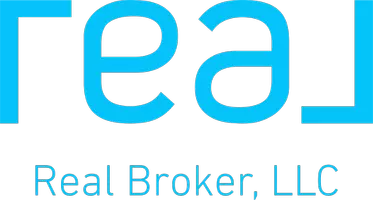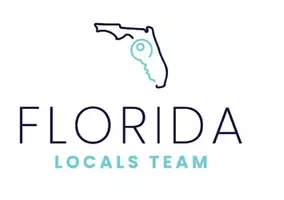4930 HERNANDES DR Orlando, FL 32808
UPDATED:
Key Details
Property Type Single Family Home
Sub Type Single Family Residence
Listing Status Active
Purchase Type For Sale
Square Footage 2,000 sqft
Price per Sqft $164
Subdivision Evans Village
MLS Listing ID G5100017
Bedrooms 5
Full Baths 3
HOA Y/N No
Year Built 1961
Annual Tax Amount $2,680
Lot Size 0.320 Acres
Acres 0.32
Property Sub-Type Single Family Residence
Source Stellar MLS
Property Description
?? 4930 Hernandes Drive – A Rare Gem with Income Potential & Tropical Vibes!
Looking for the ultimate Florida lifestyle AND a smart investment? This is the one you've been waiting for!
This spacious 4-bedroom home PLUS a private-entranced, fully equipped 1-bedroom apartment checks every box — whether you're looking to live, invest, or both!
?? What makes this home a must-see?
?? Separate 1-Bedroom Apartment – Private entrance, full kitchen & bath — ideal for rental income, in-laws, or your home-based business
?? Working Wood-Burning Fireplace – Cozy charm you'll love year-round
?? Tropical Backyard Paradise – Pick fresh mangoes, pineapples, and avocados from your very own trees
?? Bright & Open Layout – Flooded with natural light, perfect for entertaining
?? Huge Lot with Room to Roam – Garden, relax, host, or expand
?? No HOA!
?? Unbeatable Location:
You're just minutes from all major highways, Orlando's top-rated schools, theme parks, world-class shopping, downtown Orlando, and multiple airports. Whether you're commuting, traveling, or soaking up the fun, everything you need is right around the corner!
?? Whether you're a homeowner looking for space + privacy, or an investor hunting for rental potential, this property delivers incredible value and versatility.
?? Homes like this don't last—schedule your private tour today before it's gone!
Location
State FL
County Orange
Community Evans Village
Area 32808 - Orlando/Pine Hills
Zoning R-1
Interior
Interior Features Eat-in Kitchen, Living Room/Dining Room Combo
Heating Central
Cooling Central Air, Ductless, Wall/Window Unit(s), Attic Fan
Flooring Tile, Vinyl
Fireplaces Type Family Room, Free Standing, Wood Burning
Fireplace true
Appliance Dishwasher, Dryer, Microwave, Range, Refrigerator, Washer
Laundry Inside, Other
Exterior
Exterior Feature Lighting, Sliding Doors, Storage
Parking Features None
Fence Fenced
Community Features Street Lights
Utilities Available Cable Connected, Electricity Connected, Fire Hydrant, Public, Sewer Connected, Water Connected
Roof Type Shingle
Porch Deck, Patio, Porch
Attached Garage false
Garage false
Private Pool No
Building
Lot Description Sidewalk, Paved
Story 1
Entry Level One
Foundation Slab
Lot Size Range 1/4 to less than 1/2
Sewer Public Sewer
Water Public
Architectural Style Ranch
Structure Type Block
New Construction false
Schools
Elementary Schools Mollie Ray Elem
Middle Schools Meadowbrook Middle
High Schools Evans High
Others
Pets Allowed Cats OK, Dogs OK
Senior Community No
Ownership Fee Simple
Acceptable Financing Cash, Conventional, FHA, VA Loan
Listing Terms Cash, Conventional, FHA, VA Loan
Special Listing Condition None
Virtual Tour https://www.propertypanorama.com/instaview/stellar/G5100017

GET MORE INFORMATION




