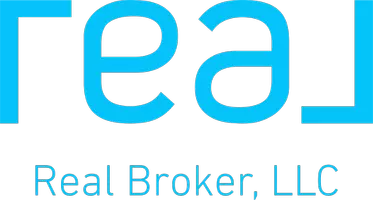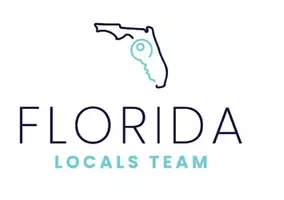1115 MCBEE AVE The Villages, FL 32162
OPEN HOUSE
Sat Aug 02, 1:00pm - 4:00pm
UPDATED:
Key Details
Property Type Single Family Home
Sub Type Villa
Listing Status Active
Purchase Type For Sale
Square Footage 1,612 sqft
Price per Sqft $297
Subdivision Villages Of Sumter Elizabeth Villas
MLS Listing ID G5100111
Bedrooms 3
Full Baths 2
HOA Y/N No
Annual Recurring Fee 2388.0
Year Built 2006
Annual Tax Amount $4,629
Lot Size 7,405 Sqft
Acres 0.17
Property Sub-Type Villa
Source Stellar MLS
Property Description
This 3-bedroom, 2-bath Villa is designed for both Comfort and Style. The Open Floor Plan features Vaulted Ceilings and Sliding Glass Doors from the Dining and Living areas that lead to an expansive Lanai with a large Birdcage, partially covered for shade and relaxation. Unwind in your Private SPA or consider adding a Pool—there's room for it on this OVERSIZED LOT!
The Chef's Kitchen shines with Granite Countertops, Wood Cabinetry with Crown Molding and Pull-outs, Stainless Steel Appliances, and a functional Island perfect for prepping and entertaining. The Living and Dining areas overlook the Park-like Courtyard, offering a peaceful, private setting.
The Primary Suite is a true Retreat, complete with a Custom Walk-in Closet and Built-ins and a luxurious En-Suite Bath featuring a Solid Surface Walk-in Shower, Dual Sinks, and matching Solid Surface Counters.
Additional highlights include:
Tile and Laminate Flooring throughout – NO CARPET!
Chair Rail with Beadboard and Plantation Shutters
New ROOF (2021)
New HVAC System (2021)
New Dishwasher, New Electric Garage Door Screen, Updated Sprinklers, New Attic Stairs and
Two Fruit-bearing Orange Trees in the private backyard.
Just minutes to the Community pool and Coconut Grove Recreation Center, this Villa combines Convenience, Comfort, and Charm in the Heart of The Villages.
Don't miss this rare opportunity—schedule your private tour today!
Location
State FL
County Sumter
Community Villages Of Sumter Elizabeth Villas
Area 32162 - Lady Lake/The Villages
Zoning RES
Interior
Interior Features Ceiling Fans(s), High Ceilings, Open Floorplan, Primary Bedroom Main Floor, Solid Wood Cabinets, Split Bedroom, Stone Counters, Vaulted Ceiling(s), Walk-In Closet(s), Window Treatments
Heating Central, Natural Gas
Cooling Central Air
Flooring Ceramic Tile, Laminate
Fireplace false
Appliance Dishwasher, Dryer, Gas Water Heater, Microwave, Range, Refrigerator, Washer
Laundry Gas Dryer Hookup
Exterior
Exterior Feature Sliding Doors
Parking Features Golf Cart Parking
Garage Spaces 1.0
Fence Fenced, Masonry, Vinyl
Community Features Community Mailbox, Deed Restrictions, Dog Park, Gated Community - No Guard, Golf Carts OK, Golf, Irrigation-Reclaimed Water, Pool, Tennis Court(s), Street Lights
Utilities Available BB/HS Internet Available, Cable Connected, Electricity Connected, Natural Gas Connected, Public, Sewer Connected, Sprinkler Meter, Underground Utilities, Water Connected
Amenities Available Gated, Racquetball, Recreation Facilities
Roof Type Shingle
Porch Rear Porch, Screened
Attached Garage true
Garage true
Private Pool No
Building
Lot Description Corner Lot, Oversized Lot
Story 1
Entry Level One
Foundation Slab
Lot Size Range 0 to less than 1/4
Sewer Public Sewer
Water Public
Structure Type Vinyl Siding
New Construction false
Others
Pets Allowed Yes
HOA Fee Include Pool,Recreational Facilities
Senior Community Yes
Ownership Fee Simple
Monthly Total Fees $199
Acceptable Financing Cash, Conventional, FHA, VA Loan
Listing Terms Cash, Conventional, FHA, VA Loan
Num of Pet 2
Special Listing Condition None
Virtual Tour https://www.propertypanorama.com/instaview/stellar/G5100111

GET MORE INFORMATION




