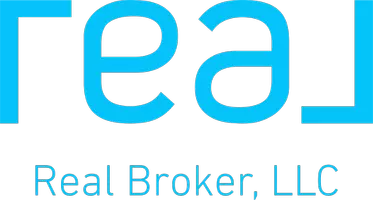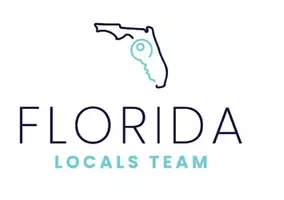12101 CAMP CREEK LN Hudson, FL 34667
UPDATED:
Key Details
Property Type Single Family Home
Sub Type Single Family Residence
Listing Status Active
Purchase Type For Sale
Square Footage 1,366 sqft
Price per Sqft $201
Subdivision Beacon Woods Village
MLS Listing ID TB8411810
Bedrooms 2
Full Baths 2
Construction Status Completed
HOA Fees $85/qua
HOA Y/N Yes
Annual Recurring Fee 340.0
Year Built 1975
Annual Tax Amount $877
Lot Size 0.270 Acres
Acres 0.27
Property Sub-Type Single Family Residence
Source Stellar MLS
Property Description
Looking for peace, privacy, and CHARM? This 2-bedroom, 2-bathroom gem is just what you have been waiting for! — and it won't last long!
It is tucked away at the end of a quiet cul-de-sac, has a 1-car garage and is on an extra-large lot with no backyard neighbors!! You'll have tons of privacy here and plenty of outdoor space for relaxing or entertaining!
It has a cozy wood-burning fireplace for those cool winter evenings and a huge, enclosed lanai that is not counted in the heated square footage! (It would make a great game room, exercise room, or just a great place to hang out and read books and enjoy your coffee or glass of wine) The enclosed lanai is not included in the square footage of the home but is airconditioned.
Roof 2016, HVAC 2018, and GE Kitchen Appliances less than a year old!
There is a SUPER LOW HOA fee of $340 a YEAR. ($85 quarter), which includes a sauna, pool tables, community pool, playground, cardio room, tennis courts, pickleball courts, and more!
Perfect for downsizing or for first time buyers — this home is move-in ready and full of potential. You must live in this home for two years before renting it, so it is not ideal for investors.
Location
State FL
County Pasco
Community Beacon Woods Village
Area 34667 - Hudson/Bayonet Point/Port Richey
Zoning PUD
Interior
Interior Features Living Room/Dining Room Combo, Open Floorplan, Primary Bedroom Main Floor, Thermostat, Walk-In Closet(s)
Heating Central
Cooling Central Air
Flooring Luxury Vinyl, Tile
Fireplaces Type Masonry, Wood Burning
Fireplace true
Appliance Dishwasher, Disposal, Dryer, Electric Water Heater, Kitchen Reverse Osmosis System, Microwave, Range, Refrigerator, Washer
Laundry In Garage
Exterior
Exterior Feature Lighting, Private Mailbox, Sidewalk, Sliding Doors
Garage Spaces 1.0
Community Features Association Recreation - Owned, Clubhouse, Deed Restrictions, Fitness Center, Golf Carts OK, Golf, Pool, Racquetball, Sidewalks, Tennis Court(s), Wheelchair Access
Utilities Available Cable Connected, Electricity Connected, Sewer Connected, Water Connected
Amenities Available Golf Course, Pickleball Court(s), Shuffleboard Court, Tennis Court(s)
Waterfront Description Creek
View Y/N Yes
View Trees/Woods
Roof Type Shingle
Porch Patio, Rear Porch
Attached Garage true
Garage true
Private Pool No
Building
Lot Description Cul-De-Sac, City Limits, Near Golf Course, Oversized Lot, Private, Sidewalk, Paved
Story 1
Entry Level One
Foundation Slab
Lot Size Range 1/4 to less than 1/2
Sewer Public Sewer
Water Public
Structure Type Block,Stucco
New Construction false
Construction Status Completed
Schools
Elementary Schools Gulf Highland Elementary
Middle Schools Hudson Middle-Po
High Schools Fivay High-Po
Others
Pets Allowed Yes
HOA Fee Include Pool,Recreational Facilities
Senior Community No
Ownership Fee Simple
Monthly Total Fees $28
Acceptable Financing Cash, Conventional, FHA, VA Loan
Membership Fee Required Required
Listing Terms Cash, Conventional, FHA, VA Loan
Num of Pet 4
Special Listing Condition None
Virtual Tour https://www.propertypanorama.com/instaview/stellar/TB8411810

GET MORE INFORMATION




